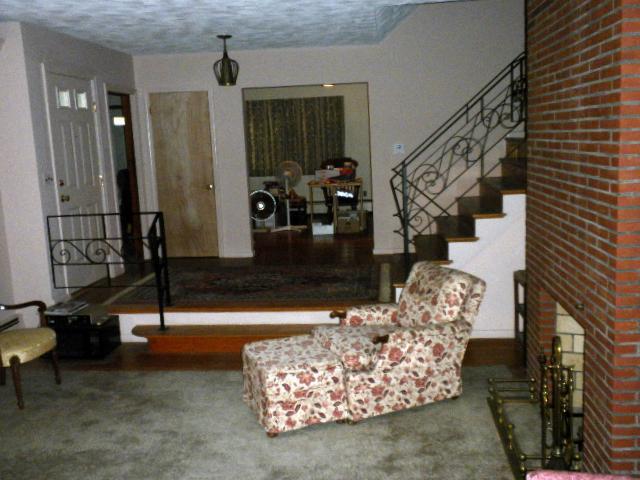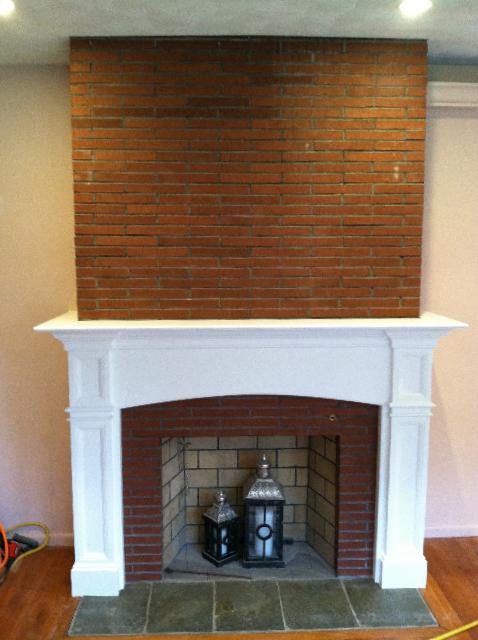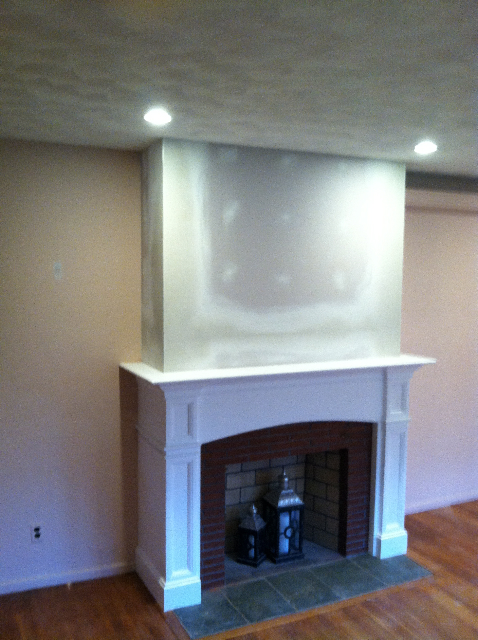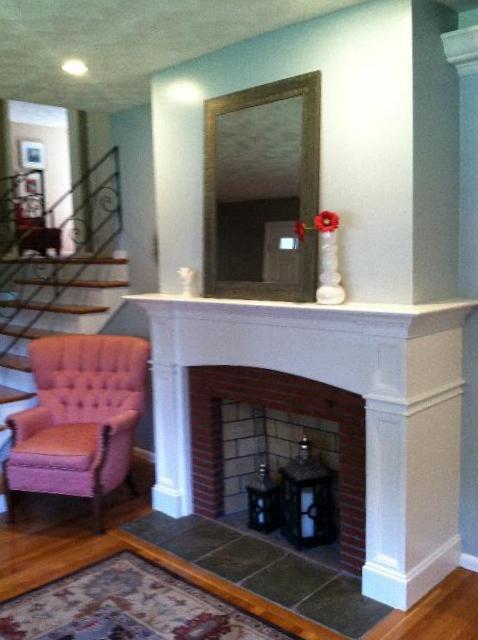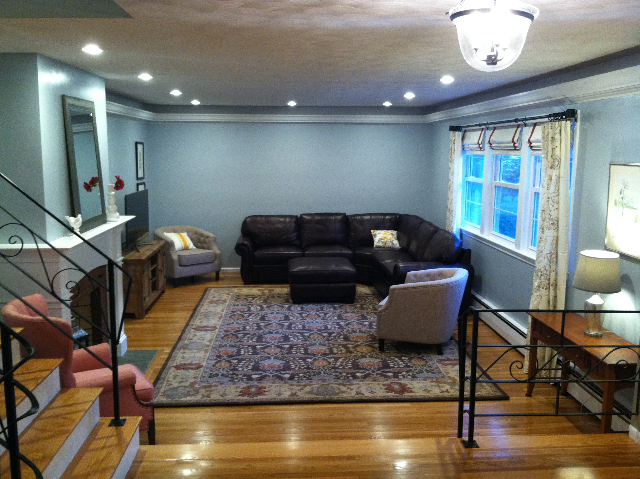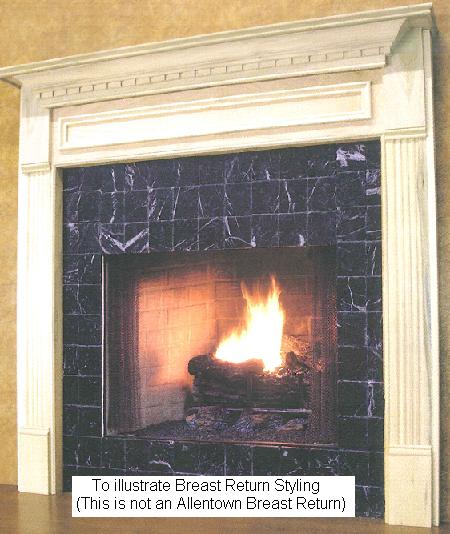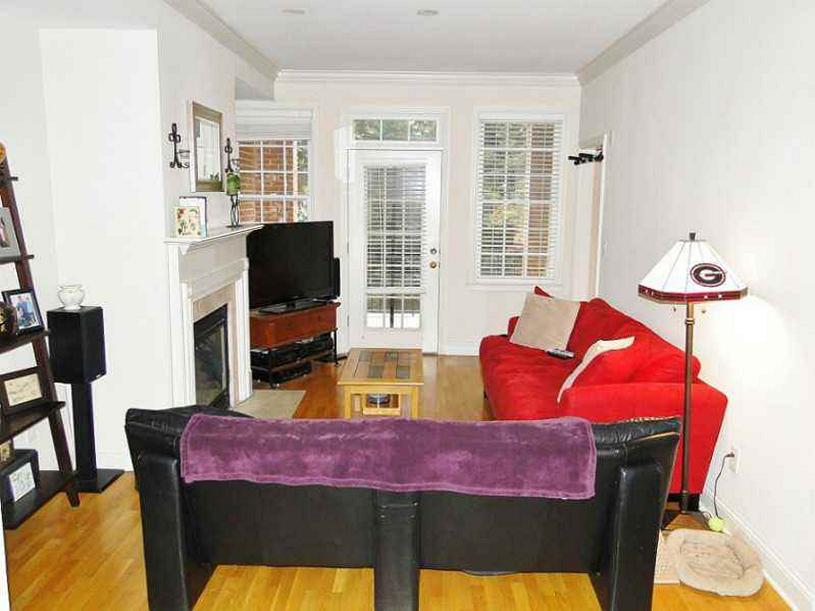Our Products:
Our Products:
Brands
Brands
- Home
- FAQ
- Wood, Stone & Marble Fireplace Mantels & Mantel Shelf FAQ's
- Mantel Design Ideas | Different Installations
Mantel Design Ideas | Different Installations
How often have you seen a beautiful fireplace that really caught your eye and seemed to be the breathtaking focal point of the room? How often have you seen a fireplace that elicited virtually no reaction from you at all? Chances are ... the difference is not the fireplace itself, but the lovely mantel surround that is coordinated with the fireplace that enhances the overall design and style!
Why do designers love wood mantels matched with fireplaces? Why are mantels often used in other areas of the home as well in order to give a room some grandeur and style? There are some quick reasons to consider as to why they're a favorite choice of designers and decorators, and why you might consider adding them to your rooms whenever and wherever possible.
Tired of your brick fireplace, and want something to bring it up to date?
If you have a 'raised hearth' that is the same width (or close to the same) dimension as the facing on the wall, you may be in a quandry about what to do to update this look. We can suggest a few options for you! (The first photo below illustrates this installation - the Facing on the wall is the same width as the raised hearth.)
Option 1 - Facing and hearth same width - and they are not overly narrow
If your facing and hearth are wide enough (usually at least 70" or more) you can select nearly any of our mantels to fit entirely on top of the hearth as illustrated below. Most designers will suggest that the mantel shelf not be any wider than the facing on the wall (although in some instances this cannot be avoided).
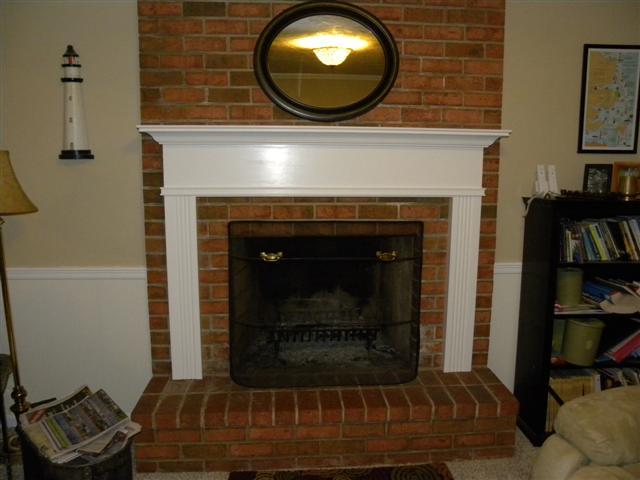
In the above photo, the mantel rests on top of raised hearth ... and the mantel shelf is not wider than the facing on the wall. An update (not featured in the above photo) that you might consider is prepping and painting the brick facing a fresh, light color. Painting old red or brown bricks can take off 20 years from 'dated brick surfaces.' (A painted brick option is shown below, with our Option #2, below.)
-------------------------------------------------------
Option 2 - Facing and hearth same width - and relatively narrow width
A frequently favored option requiring a little more room on the wall beside the facing than the option #1 shown above ... is to design the fireplace mantel "body width" so the mantel legs are just slightly wider (approximately 2") than the facing on the wall and utilize mantel leg "extended returns." "Extended Returns" extend down to the floor beside the raised hearth. The 'front' of the mantel leg rests on top of the hearth and the Leg Returns of the mantel extend further down to the floor beside the raised heath. Extended Returns keep the design from looking like the mantel wasn't sized for a correct fit, since without the extended returns, the mantel leg would appear to "float in the air."
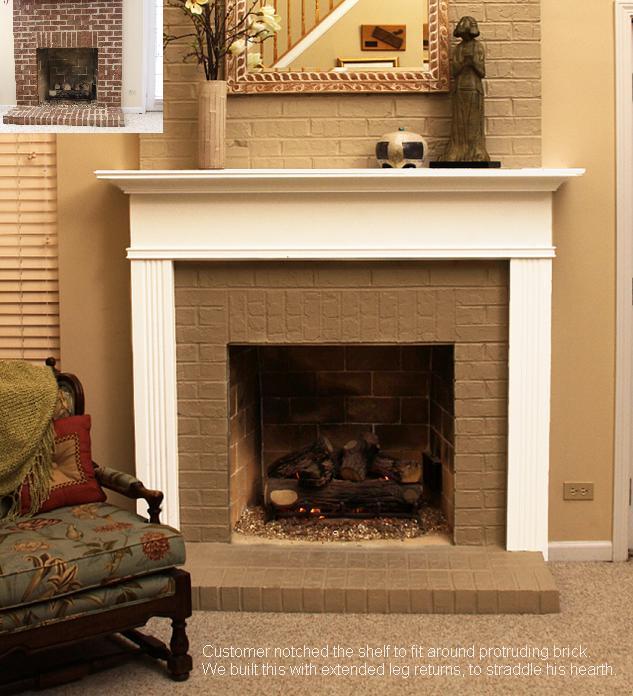
Extended Returns (also showing old brick painted a contemporary color.)
(The photo above with painted brick also represents styling of our Option 3#, when facing goes up to the ceiling.)
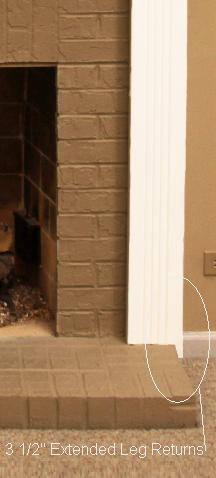
"Extended Return" Illustrations - above
---------------------------------------------------------
Option 3A - Fireplace is in bumped out (chase) wall, and relatively narrow left-to-right (mantel top shelf to be notched)
Another potential design illustrated in our option 3 photos shows what you can do if the facing on the wall goes up to the ceiling (see the small 'before' image in the upper left corner of the photo with beige painted bricks above, as well as the photo below.) If your facing goes to the ceiling you will need to cut a rectangular 'notch' in the back of the mantel shelf so it can fit around the protruding bricks. See the photos below:

What is Mantel Return Depth?
Option 3A - Brick Fireplace bumped out into room 18" (mantel top shelf notched on site)
This proud customer had a dated floor-to-ceiling brick fireplace that jutted out into their living room about 18 inches. They ordered a Hanford mantel with a 19" Return, then measured and carefully cut a large rectangular notch in the back of the mantel top shelf to accommodate the brick fireplace, then slid the mantel into position around the brick fireplace wall. They sheet-rocked over the brick that was above the mantel, painted, made other improvements to the room decor, and ... look at the progression and transformation! This can be done with just about any of our wood fireplace mantels. Call us at (866) 983-3267 for more fireplace mantel ideas!
-----------------------------------------------------------------
Option 4 - Facing and Raised hearth same width - but plenty of room on the wall (mantel staddles hearth)
A fourth option requiring the most space on the wall is to make the mantel shelf and 'body width' wide enough so that the mantel legs rest on the floor beside the hearth, all but the scribe molding. The scribe molding needs to be cut short, to the height of the raised hearth. When the scribe molding is installed its bottom edge rests on top of the hearth while the rest of the mantel leg goes further down to the floor, "straddling" the raised hearth.
for
The mantel was sized wide enough to 'straddle' the hearth, all but the Scribe Molding (difficult to see in this image). The Scribe Molding in this installation was cut about 3" short so that it rests on top of the hearth while the major portion of the mantel leg rests on the floor, 'straddling' the hearth.
-----------------------------------------------------------------
Option 5 - Facing and hearth about the same width, but gas log valve is on wall, nearby
A fifth option that has been employeed when a raised hearth is close to or is the same width as the facing on the wall is shown below. These folks have a gas log starter valve on the wall to the right of the mantel, requiring the leg to fit between the fireplace and the gas valve. We build the mantel as if the raised hearth was not there, and once you receive the mantel, you saw/cut notches in the bottom of each mantel leg to accommodate your raised hearth allowing the remainder of the mantel leg to rest on the floor. This method isn't done often but as you can see here, it can be done with a successful and aesthetically pleasing outcome!
Forestdale Mantel with customer-notched legs to accommodate a raised hearth and wanting to show most of the newly installed slate facing. Note the gas valve on the wall to the right of the right mantel leg.
--------------------------------------------------------------------
Option 6 - Relatively narrow wall bumped out (aka: chase) into the room (shelf longer than wall width)
Frequently we hear from folks that have a relatively narrow wall (aka chase), or fireplace walls "bumped out" into the room without much overall side-to-side width. Above are two examples of designs that can work well. Make the mantel body width (from the outside of one mantel leg, across the front to the outside of the other mantel leg) just slightly narrower than the chase (or bump-out) wall. With this styling, the mantel shelf will project, or extend beyond the width of the chase (bumped out) wall, but as you can see, this can look just fine. Just don't do this when you have shelving, a cabinet, or doorway immediately adjacent to the chase wall. Also, be aware that the 'back' of the projecting shelf is not closed, or finished, since this normally fits against a wall, and normally is not visible. The recessed paneling on the wall (above, left) was built on site by the customer to tie it all together nicely!
-------------------------------------------------------------------------------------------------
Option 7 - Narrow bump out wall, or simply narrow wall space for a mantel (Breast-Return Mantel style)
BREAST-RETURN MANTEL
For a unique look, and sometimes the only choice for a narrow wall space, we are showing examples of custom breast-return wood mantels. The typical breast return (as seen in the right hand image) includes the mantel legs and a header (aka breast), where the mantel shelf itself is installed in front of the header (breast), rather than on top of it (as most photos throughout our site illustrate). The shelf length on a breast return mantel is no wider than the header/breast. A breast return version of most of our wood mantels in available by special order. The example on the left, in green, includes a custom overmantel, as well. Let us know how we can help you with a breast return or overmantel!
--------------------------------------------------------------
Wood Mantels Anchor a Focal Point
One reason that wood mantels are such a favorite addition for designers and one reason they make a fireplace or other focal point stand out is that they provide an anchor for that element. Without a mantel a fireplace can seem as if it's just floating in the room without something to really pull the eye toward it. An anchor is what makes that focal point so eye-catching.
Using a mantel over a fireplace is not the only area in the home where this is done. A headboard for a bed anchors it and gives it attention. Building a cabinet around a television or using a proper television shelving unit can anchor the entertainment center as well.
And wood mantels over a fireplace also mean that a bit of art or other accessories can be added, which in turn makes the fireplace even more of a focal point. It's not alone on the wall but becomes part of an entire bit of art and grandeur which stand out in the room.
Wood Mantels Add Warmth
Another reason why so many designers insist on adding this feature to different rooms in various points is that they add warmth and comfort to a room. Wood itself is a very warm element and it's also very neutral. Additionally, art and other accessories can be added to the mantel for a more personal and finished effect.
Often wood mantels are used in rooms that otherwise may seem empty and cold, especially if they're very spacious. The room seems warmer and all that open space doesn't seem so imposing. Artwork can be changed on a regular basis so that the homeowner's personality is expressed as well. Wood is the greenest building material, says the US Department of Agriculture.
There are many reasons why fireplaces and other areas of the home have mantels added to them, and why designers often include them in their overall scheme. If you see a wall or area of your home that seems cold and uninviting, why not look at wood mantels and consider what they can add to the space? You can incorporate art, photos, live plants, flowers, candles, and anything else that may give the room depth and warmth and really draw the eye to an otherwise overlooked focal point.
 Loading... Please wait...
Loading... Please wait... 


